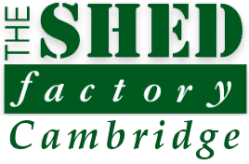A very large 6m x 5m shed pent style workshop shed with 2 compartments, one with access via a pair of double doors. This part of the shed is being used for storage and the other part of the shed functions as a workshop. We fitted a workbench under the window and it has a single door for access.
We dug out and laid a slab base (a concrete base was also discussed with the customer but they preferred to go with paving slabs). We had to use a concrete breaker to remove the existing foundation and excavated the ground using a mini digger. The ground was compacted with hardcore and the slabs laid on a sand & cement screed, finishing off with top soil around to tidy up.
The shed was constructed with ex75mm x 50mm framework with a breathable lining paper in between the framework and cladding. The cladding is the black barn board (European Spruce) which is used in barn conversions and the like, its size is ex 32mm x 175mm, as requested.
The roof was a pent style with EPDM rubber roofing which is far superior product than traditional felt with a wide range of aditional benefits. It's one of the highest quality materials for flat roofs and the result is a robust, waterproof and durable roof that won't tear, rot or blister. This was installed on to ply boards.
We fitted guttering along the back low side of the shed to control the water run off.
